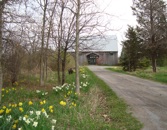BRIAN CLARK ARCHITECT
(613) 920-0752 bclark@kos.net

BRIAN CLARK ARCHITECT
(613) 920-0752 bclark@kos.net
CURRICULUM VITAE
Name/Degrees:
Brian Wayne Clark
B.E.S. (Bachelor of Environmental Studies)
B.Arch. (Bachelor of Architecture)
Registration:
O.A.A. Certificate of Practice 1986
Member of Ontario Association of Architects 1980
Member of the Canadian Green Building Council
Memberships/Associations and other concerns & passions:
Mad Dog Gallery
Organic Gardening, Painting,
Anne House my wife, Fraser my son, my horses,
cats & dogs on our rehabilitated 25 acres on East Lake
Awards:
2013 - (PEHBA) - Residential Renovation Project of the Year Award for Wallis Residence
2013 - (PEHBA) - Commercial Project of the Year Award for 192 Main St, Picton
2011 - (PEHBA) - Commercial Project of the Year Award for the Wellington Arena with Taskforce
Engineering
2010 - (PEHBA) - Commercial Project of the Year Award
for The Edward Mixed-Use Commercial/Office/Residential Condominium Project
2008- Commercial Award of Merit - Manor on Loyalist Parkway, Picton Ontario
2006 - (PEHBA) – Commercial Project of the Year Award for the Gilbert & Lighthall Project, Main Street, Picton
2005 - Prince Edward Homebuilders Association (PEHBA) – Commercial Project Award
for the Grange Winery in Hillier, Prince Edward County
1992 - The Loyalist Parkway Award for restoration of the Stevenson Block, Picton, Ontario
1992 - Ontario Association of Architects/ Canadian House and Home Magazine Award,
for Hunchuk Residence, Cressy, RR4 Picton
1982 - The Canadian Architect's Award of Excellence - Polaris Mines Accommodation Facilities
Little Cornwallis Island, NWT (with Colin Bent Associates Architects)
Experience:
since 1986 Brian Clark Architect - sole practitioner, Picton, Ont.
1983 Principal in the firm of Colin Bent Associates Architects - Toronto
1978 Colin Bent Architect - Toronto, Ont.
Academic History:
1975 Bachelor of Architecture, University of Waterloo
1973 Bachelor of Environmental Studies, U. of W.
1969 Streetsville Secondary School

PROJECTS
CURRENTLY IN PROGRESS
PAST
BACK TO MAD DOG GALLERY
MIXED USE
COMMERCIAL
INSTITUTIONAL/RECREATIONAL
RESIDENTIAL
RECENT
CV





